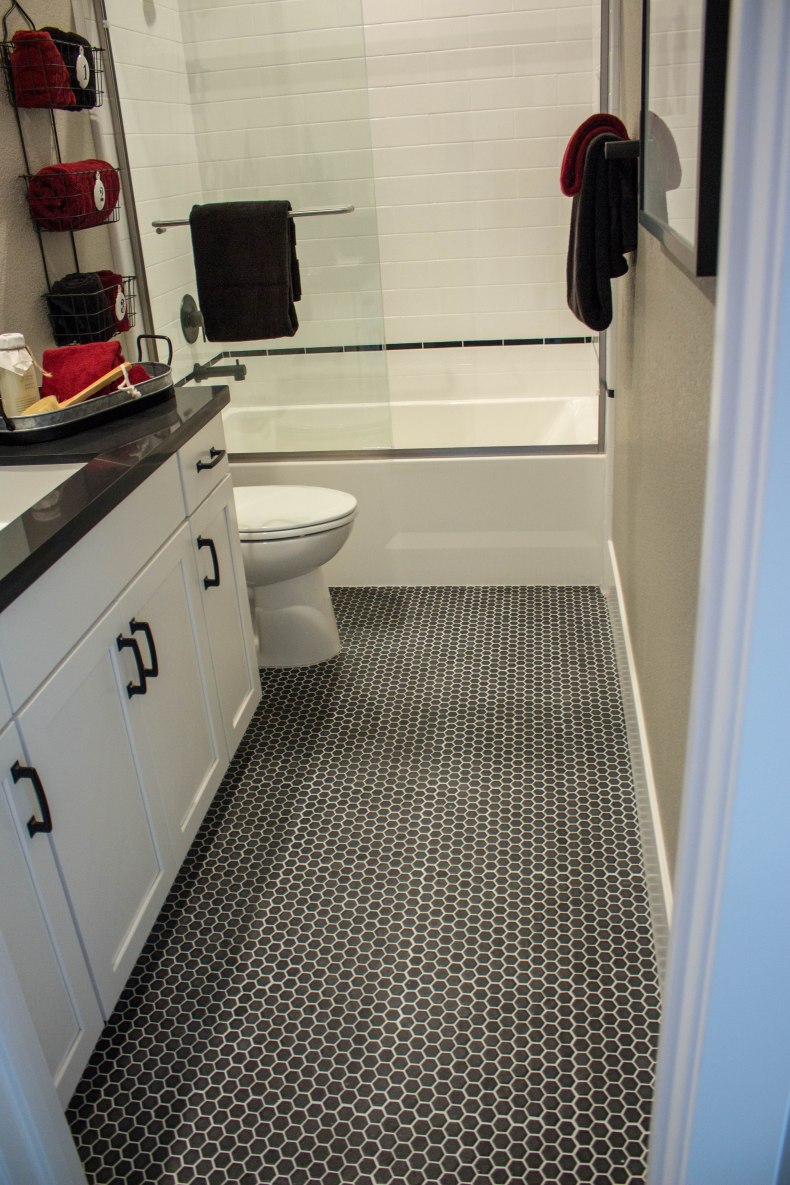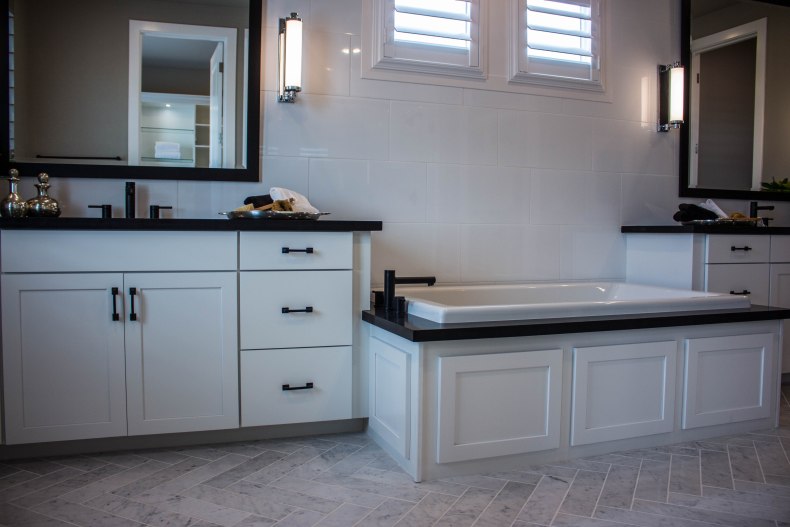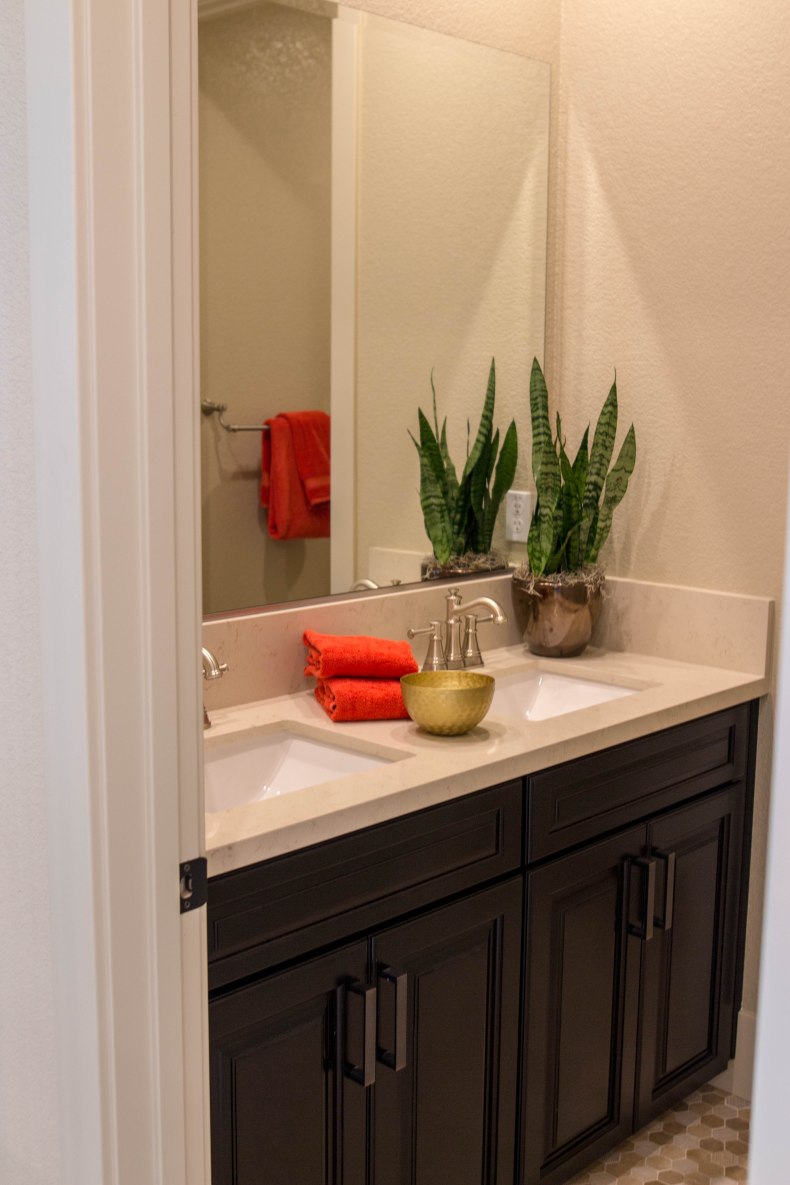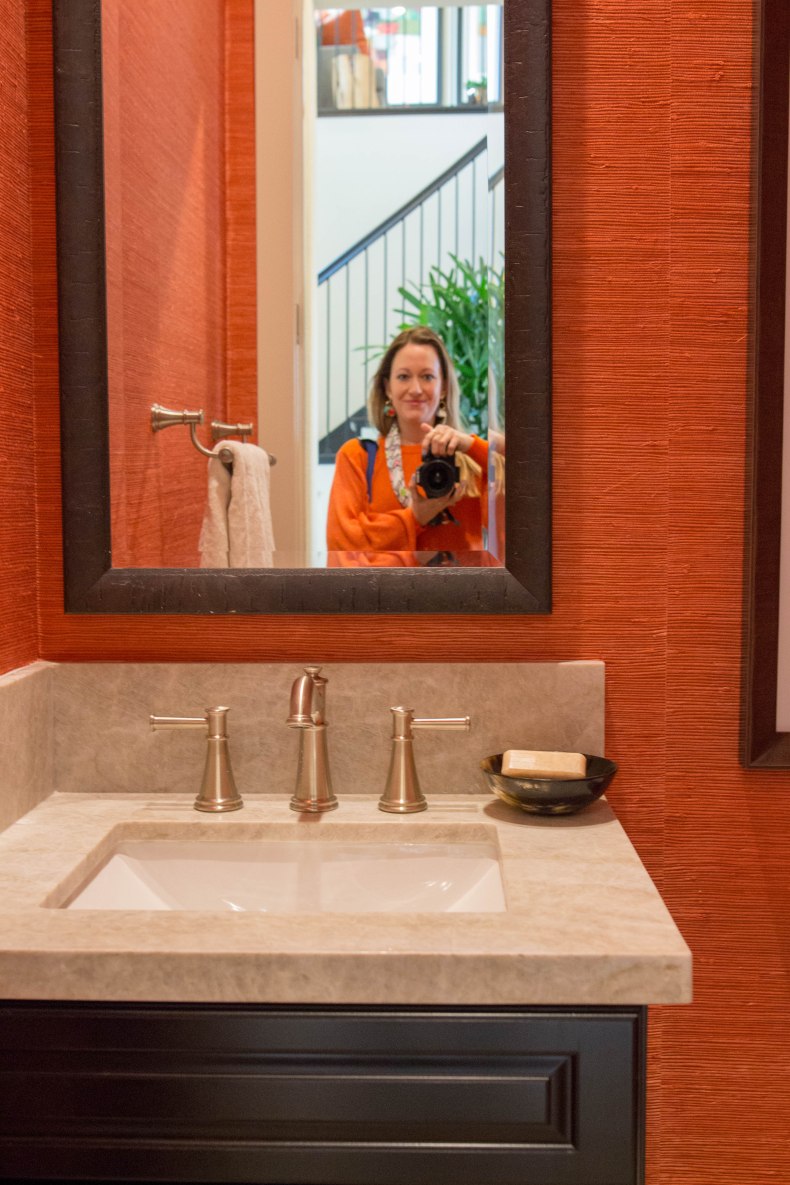
This post is sponsored by Whitney Ranch but as always, the thoughts and opinions expressed are my own. Thank you for supporting The Heart of Dani!
I must admit, I am always looking at homes and could be up for a move at any given time. Since Kolton will be in kindergarten next year, these days of spontaneous moves are coming to an end but we are still searching for a place to start our roots. 
c9051bc0758dc7023a9ef2a19694fc6186d88c618f1dc72f21
Over the weekend, I had the pleasure of touring the most amazing community of homes in gorgeous Rocklin, California. Rocklin is a small city about 22 miles from Sacramento, near Roseville, and less than a two hour drive to South Lake Tahoe! And yes… Rocklin can get snow!! It is also absolutely gorgeous there! The HUGE community of Whitney Ranch is a short drive to the Westfield Mall in Roseville, which has EVERYTHING! I was actually overwhelmed at how family friendly the area is and really wish I had brought the whole family with me! They would have had a blast!! 
Now let’s talk about this event!
Whitney Ranch is expanding quickly, adding more residential communities to their map, and the latest development is Canyon View! Canyon View has four floor plans that can be designed to your liking (the Design Studio is right there on site). The floor plans are so light, bright and open! Making the space perfect for entertaining! The backyard have space for the kids to run around, and the best part…they are priced to fit most budgets! The community of Whitney Ranch is so big, it’s almost like its own town! There were three models open to view with food, drinks and a chance to win a $500 Amazon gift card for those who could attend. You could really get a feel for what it would be like catering a party at your new home at Canyon View!
Just check out the models I toured:
RESIDENCE 4:
With up to 3,381 square feet and up to SIX bedrooms and FOUR bathrooms, this floor plan is perfect for larger families (or people who just love space).
RESIDENCE 3:
This one is my personal favorite. With 3,493 square feet, and up to 6 bedrooms and 5 baths, this model is EXQUISITE!
RESIDENCE 2:
This is the only one-story I toured, although Residence 1 is also a one-story but I did not tour the inside. Resident two is up to 2,910 square feet and up to 4 bedrooms and 3.5 bathrooms. This plan is perfect for families who want a single-story home, and lots of space to roam.
When it comes to houses, I have a thing for space. This mostly means lots of storage with big closets and an open kitchen. Let me tell you that Canyon View nailed this!!! Someone could live in these master closets!



And the gorgeous OPEN KITCHENS!






The LIVING SPACES are incredible too!




The bathrooms are so well designed, giving each one its own special touch!











The MASTER BEDROOM with BALCONIES or PATIOS are what really got me. It was so peaceful sitting outside imagining myself sipping on coffee in the morning. The views are breathtaking!







With BACKYARDS that have it all!
The attention to detail in these homes sets them way above the rest!






The attention to detail in these homes sets them way above the rest!











So if you or anyone you know is looking to buy a home in Northern California, send them to Canyon View at Whitney Ranch! They will not be disappointed!
Learn more about the Whitney Ranch Community by checking out their:
and Blog
What are the features you look for in a new home? Share in the comments below.
XOXO















What beautiful homes! I love white cabinets with black countertops!
Hi Veronika! Me too! Ours are currently brown and in need of a facelift! I am all about the WHITE! Looks so clean and open.
These homes are gorgeous! My hubby and me used to visit model homes all the time until he convinced me to buy one. We are Toll Brothers obsessed!
These models are beautiful!!! We fell in love after touring a model and designed our new home off it it! These people know what they’re doing!
Seriously! I want to hire the designers to help me with my home. Or just buy one of these models!
These homes are gorgeous! I love the back yards and the balconies! Oh and of course the closets 😍
Closets are a MUST!!
I sometimes struggle with appreciating where I live, but when I really think about it, I’m very glad we are where we are. It’s fun to dream and plan with places and events like this one. When you appreciate where you are, you’re able to appreciate where you’re going.
Hi Emily,
I love that last line! It is so true. Home is where you make it and loving where you live is so important. xoxo
Walk in closets are definitely on my wish list for my next home. Very lovely homes and I haven’t been to that area of the country, so I’ll have to add it to my travel list too.
Thank you Brittany! It truly is a beautiful place!!
I LOVE looking at model homes! I’m just outside of Sacramento too! What a small world!
I’m closer to San Jose, but love the Sacramento area! We always make that drive on the way to Tahoe. Small world for sure!
wow! I wish these homes were in Texas!!! so absolutely gorgeous-love the closets!!!
Aren’t they stunning?!!
The closets in these homes are exactly what I am looking for when we build in the future!
I agree! That is one of my favorite things about viewing model homes! I get so many ideas for my home!
These homes are so gorgeous!! I love the white kitchen!
Me too! The white looks so clean and seems to really open up the space!
These homes are beautiful and the wardrobe space is quite something. The area looks so lush and green.
[…] Want to see more at Whitney Ranch? Check out these model homes I toured at the Canyon View neighborhood HERE […]